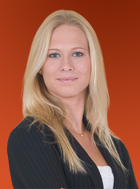Maria Tompson
Sales Representative
Your Company Name
, Brokerage
Independently owned and operated.
|
416-548-7854
sales@bestforagents.com
|
 |
| Maria Tompson |
| Sales Representative |
| Your Company Name, Brokerage |
| Independently owned and operated. |
| sales@bestforagents.com |
|
![header]()
Hi! This plugin doesn't seem to work correctly on your browser/platform.
|
Price
|
$274,900
|
|
Taxes:
|
$2,044
|
|
Occupancy by:
|
Owner
|
|
Address:
|
900 Dynes Road , Mooneys Bay - Carleton Heights and Area, K2C 3L6, Ottawa
|
|
Postal Code:
|
K2C 3L6
|
|
Province/State:
|
Ottawa
|
|
Directions/Cross Streets:
|
Dynes RD. at Prince of Whales
|
|
|
Level/Floor
|
Room
|
Length(ft)
|
Width(ft)
|
Descriptions
|
|
Room
1:
|
Main
|
Kitchen
|
10.50
|
8.00
|
|
|
Room
2:
|
Main
|
Dining Ro
|
8.86
|
6.33
|
|
|
Room
3:
|
Main
|
Living Ro
|
12.99
|
8.99
|
|
|
Room
4:
|
Main
|
Primary B
|
13.55
|
10.76
|
|
|
Room
5:
|
Main
|
Bedroom 2
|
10.56
|
9.48
|
|
|
Room
6:
|
|
|
0
|
0
|
|
|
|
No. of Pieces
|
Level
|
|
Washroom
1:
|
3
|
Main
|
|
Washroom
2:
|
0
|
|
|
Washroom
3:
|
0
|
|
|
Washroom
4:
|
0
|
|
|
Washroom
5:
|
0
|
|
|
Washroom
6:
|
3
|
Main
|
|
Washroom
7:
|
0
|
|
|
Washroom
8:
|
0
|
|
|
Washroom
9:
|
0
|
|
|
Washroom
10:
|
0
|
|
|
Washroom
11:
|
3
|
Main
|
|
Washroom
12:
|
0
|
|
|
Washroom
13:
|
0
|
|
|
Washroom
14:
|
0
|
|
|
Washroom
15:
|
0
|
|
|
Washroom
16:
|
3
|
Main
|
|
Washroom
17:
|
0
|
|
|
Washroom
18:
|
0
|
|
|
Washroom
19:
|
0
|
|
|
Washroom
20:
|
0
|
|
|
Washroom
21:
|
3
|
Main
|
|
Washroom
22:
|
0
|
|
|
Washroom
23:
|
0
|
|
|
Washroom
24:
|
0
|
|
|
Washroom
25:
|
0
|
|
|
Washroom
26:
|
3
|
Main
|
|
Washroom
27:
|
0
|
|
|
Washroom
28:
|
0
|
|
|
Washroom
29:
|
0
|
|
|
Washroom
30:
|
0
|
|
|
Washroom
31:
|
3
|
Main
|
|
Washroom
32:
|
0
|
|
|
Washroom
33:
|
0
|
|
|
Washroom
34:
|
0
|
|
|
Washroom
35:
|
0
|
|
|
Washroom
36:
|
3
|
Main
|
|
Washroom
37:
|
0
|
|
|
Washroom
38:
|
0
|
|
|
Washroom
39:
|
0
|
|
|
Washroom
40:
|
0
|
|
|
Heat Type:
|
Baseboard
|
|
Central Air Conditioning:
|
None
|
|
Percent Down:
|
|
|
|
|
|
Down Payment
|
$
|
$
|
$
|
$
|
|
First Mortgage
|
$
|
$
|
$
|
$
|
|
CMHC/GE
|
$
|
$
|
$
|
$
|
|
Total Financing
|
$
|
$
|
$
|
$
|
|
Monthly P&I
|
$
|
$
|
$
|
$
|
|
Expenses
|
$
|
$
|
$
|
$
|
|
Total Payment
|
$
|
$
|
$
|
$
|
|
Income Required
|
$
|
$
|
$
|
$
|
This chart is for demonstration purposes only. Always consult a professional financial
advisor before making personal financial decisions.
|
|
Although the information displayed is believed to be accurate, no warranties or representations are made of any kind.
|
|
SUTTON GROUP - OTTAWA REALTY
|
Jump To:
At a Glance:
|
Type:
|
Com - Condo Apartment
|
|
Area:
|
Ottawa
|
|
Municipality:
|
Mooneys Bay - Carleton Heights and Area
|
|
Neighbourhood:
|
4702 - Carleton Square
|
|
Style:
|
1 Storey/Apt
|
|
Lot Size:
|
x 0.00()
|
|
Approximate Age:
|
|
|
Tax:
|
$2,044
|
|
Maintenance Fee:
|
$837
|
|
Beds:
|
2
|
|
Baths:
|
1
|
|
Garage:
|
0
|
|
Fireplace:
|
N
|
|
Air Conditioning:
|
|
|
Pool:
|
|
Locatin Map:
Listing added to compare list, click
here to view comparison
chart.
Inline HTML
Listing added to compare list,
click here to
view comparison chart.
|
|
|
Listing added to your favorite list