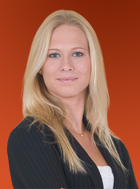Maria Tompson
Sales Representative
Your Company Name
, Brokerage
Independently owned and operated.
|
416-548-7854
sales@bestforagents.com
|
 |
| Maria Tompson |
| Sales Representative |
| Your Company Name, Brokerage |
| Independently owned and operated. |
| sales@bestforagents.com |
|
![header]()
Hi! This plugin doesn't seem to work correctly on your browser/platform.
|
Price
|
$999,900
|
|
Taxes:
|
$4,342.86
|
|
Assessment Year:
|
2025
|
|
Occupancy by:
|
Owner
|
|
Address:
|
5090 Fairview Stre , Burlington, L7L 7H5, Halton
|
|
Postal Code:
|
L7L 7H5
|
|
Province/State:
|
Halton
|
|
Directions/Cross Streets:
|
Appleby & Fairview
|
|
|
Level/Floor
|
Room
|
Length(ft)
|
Width(ft)
|
Descriptions
|
|
Room
1:
|
Second
|
Kitchen
|
10.82
|
16.76
|
|
|
Room
2:
|
Second
|
Dining Ro
|
10.99
|
11.15
|
|
|
Room
3:
|
Second
|
Living Ro
|
15.42
|
18.66
|
|
|
Room
4:
|
Second
|
Bathroom
|
6.99
|
2.95
|
2 Pc Bath
|
|
Room
5:
|
Second
|
Laundry
|
7.41
|
5.84
|
|
|
Room
6:
|
Third
|
Primary B
|
15.42
|
11.32
|
|
|
Room
7:
|
Third
|
Bedroom
|
10.33
|
11.74
|
|
|
Room
8:
|
Third
|
Bedroom
|
9.91
|
16.92
|
|
|
Room
9:
|
Third
|
Bathroom
|
7.97
|
6.30
|
4 Pc Ensuite
|
|
Room
10:
|
Third
|
Bathroom
|
7.97
|
4.99
|
4 Pc Bath
|
|
Room
11:
|
Lower
|
Bathroom
|
6.86
|
2.92
|
|
|
Room
12:
|
Lower
|
Bedroom
|
14.83
|
15.55
|
|
|
|
No. of Pieces
|
Level
|
|
Washroom
1:
|
4
|
Third
|
|
Washroom
2:
|
4
|
Third
|
|
Washroom
3:
|
2
|
Second
|
|
Washroom
4:
|
2
|
Ground
|
|
Washroom
5:
|
0
|
|
|
Washroom
6:
|
4
|
Third
|
|
Washroom
7:
|
4
|
Third
|
|
Washroom
8:
|
2
|
Second
|
|
Washroom
9:
|
2
|
Ground
|
|
Washroom
10:
|
0
|
|
|
Washroom
11:
|
4
|
Third
|
|
Washroom
12:
|
4
|
Third
|
|
Washroom
13:
|
2
|
Second
|
|
Washroom
14:
|
2
|
Ground
|
|
Washroom
15:
|
0
|
|
|
Total Area:
|
0
|
|
Approximatly Age:
|
16-30
|
|
Heat Type:
|
Forced Air
|
|
Central Air Conditioning:
|
Central Air
|
|
Percent Down:
|
|
|
|
|
|
Down Payment
|
$
|
$
|
$
|
$
|
|
First Mortgage
|
$
|
$
|
$
|
$
|
|
CMHC/GE
|
$
|
$
|
$
|
$
|
|
Total Financing
|
$
|
$
|
$
|
$
|
|
Monthly P&I
|
$
|
$
|
$
|
$
|
|
Expenses
|
$
|
$
|
$
|
$
|
|
Total Payment
|
$
|
$
|
$
|
$
|
|
Income Required
|
$
|
$
|
$
|
$
|
This chart is for demonstration purposes only. Always consult a professional financial
advisor before making personal financial decisions.
|
|
Although the information displayed is believed to be accurate, no warranties or representations are made of any kind.
|
|
RE/MAX ESCARPMENT REALTY INC.
|
Jump To:
At a Glance:
|
Type:
|
Com - Detached Condo
|
|
Area:
|
Halton
|
|
Municipality:
|
Burlington
|
|
Neighbourhood:
|
Appleby
|
|
Style:
|
3-Storey
|
|
Lot Size:
|
x 0.00()
|
|
Approximate Age:
|
16-30
|
|
Tax:
|
$4,342.86
|
|
Maintenance Fee:
|
$106.93
|
|
Beds:
|
3+1
|
|
Baths:
|
4
|
|
Garage:
|
0
|
|
Fireplace:
|
N
|
|
Air Conditioning:
|
|
|
Pool:
|
|
Locatin Map:
Listing added to compare list, click
here to view comparison
chart.
Inline HTML
Listing added to compare list,
click here to
view comparison chart.
|
|
|
Listing added to your favorite list